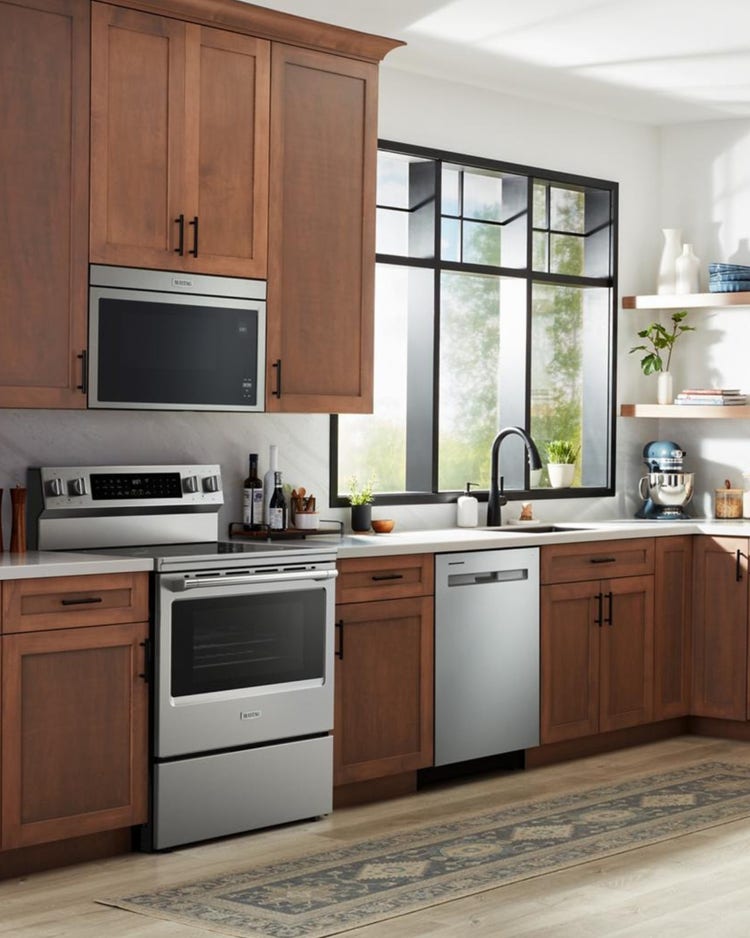

What Is the Best Kitchen Layout?
The best kitchen layout is built around the work triangle — a key concept that helps elevate your cooking experience. This triangle connects three essential zones: cooking, refrigeration, and cleaning. For optimal flow, we recommend placing each zone between 35 and 98 inches apart (90 cm to 2.5 m).
The Cooking Zone: Oven, Cooktop, and Microwave
This is where you’ll find the oven, cooktop, microwave, and range hood. Strategically positioned, this zone should remain easily accessible from the other areas of the triangle. Induction ranges are especially popular in modern kitchens thanks to their speed and sleek, contemporary design.
The Refrigeration Zone: Refrigerator and Freezer
This includes the refrigerator and, in some cases, a separate freezer. Placed at a reasonable distance from both the cooking and cleaning zones, the refrigerator should be easy to access throughout your meal prep. Built-in appliances and combination fridge-freezers are excellent options for creating a cohesive, streamlined kitchen aesthetic.
The Cleaning Zone: Dishwasher and Sink
This area includes the dishwasher and sink — as well as your trash and compost bins to make cleanup more efficient. Ideally, it should be located near the cooking zone. A built-in dishwasher tucked beneath the countertop will contribute to a seamless, refined finish.